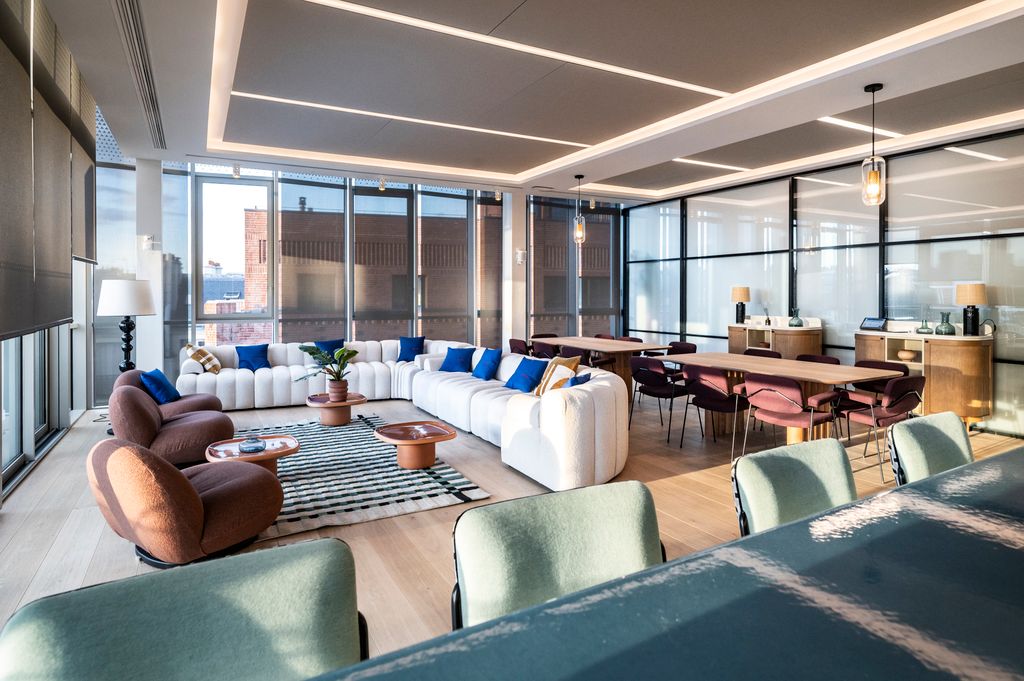Covivio Newsletter
Understanding tomorrow's city
- Find out all the Covivio news every month
- Discover our latest projects: offices, residential, hotels
- Decipher the city and its challenges with our Expert Views
L’Atelier is more than just an office building. It is a living testimony to Parisian history, skilfully blending past and present. Occupying a building from the 1920s-1930s, formerly used as a telephone exchange, the project perfectly embodies Covivio’s philosophy of “ rebuilding the city on the city ”.
The rehabilitation of this 6,500 m² brick and stone building presented a number of challenges. How to modernize an obsolete space while respecting its heritage character? How to integrate the latest innovations in flexible working and sustainability into a century-old structure? These questions guided every stage of the project.
From the outset, Covivio adopted an inclusive and collaborative approach. A “mirror group” of employees was set up, enabling the needs and aspirations of future users to be integrated into the project design. This approach, inspired by design thinking, enriched the uses and overall experience within the building, and thus strengthened the teams’ commitment to the project.
The very name of the building, “L’Atelier”, is the result of this collective reflection. It evokes a place of creation, concentration, experimentation and production.
For the architectural design of L’Atelier, Covivio called on STUDIOS Architecture, who redefined the spaces while respecting the building’s historic lines. A monumental staircase, abundant natural light and restored facades are among the elements retained, while introducing modular spaces adapted to new working methods.
The interior design was carried out by Maison Sarah Lavoine. The interior designer opted for a warm, modular approach, inspired by the residential and hotel sectors.
The materials chosen – wood, brick and concrete – are at once sober, elegant and timeless, ensuring the durability of the design. 56% of L’Atelier’ s accessorization is made up of second-hand objects, dating from the 1920s to the 1970s. Also, many decorative elements have been created from materials destined to be thrown away: old overalls have become cushions, while lamps have been made from plastic waste.
Flexibility is at the heart of the concept, with spaces that can be adapted to different professions, uses and teams, encouraging creativity and collective performance.

L’Atelier not only looks good, it’s smart too. Covivio has integrated cutting-edge technologies to create a true “ smart building ”. Intelligent building management optimizes energy consumption, while high-end connectivity ensures a seamless user experience.
The Witco application deployed at L’Atelier is a perfect illustration of this approach. It offers users an intuitive digital pathway, enabling them to reserve space, access building services and control their work environment.
The creation of a workspace that promotes the well-being of its users has largely guided the design of L’Atelier. This is reflected in a multitude of facilities and services carefully thought out to enhance the quality of life at work (wellness area, catering facilities, gym, bicycle parking with all facilities available, etc.).
Aware of the importance of connecting with nature for the well-being of users, Covivio has integrated numerous green spaces into the design of L’Atelier, creating over 1,000m² of outdoor space. The green terraces and rooftop offer oases of greenery in the heart of Paris.
These spaces play a crucial role in the building’s thermal regulation and contribute to urban biodiversity. They also provide users with workplaces other than their offices, as well as relaxation areas conducive to creativity and informal exchanges.

Covivio has chosen to fully embrace the flex-office concept at L’Atelier. This approach, already tested at other Group sites, offers greater flexibility in the use of space. With an overall occupancy rate of 85%, L’Atelier optimizes the use of the surface, while adapting to the specific needs of each team.
The building offers a variety of workspaces to meet every need: quiet concentration zones, collaborative spaces, multi-format meeting rooms, and relaxation areas.
As Covivio’s European headquarters, L’Atelier welcomes also the 10th site in the group’s flexible office network: Wellio Paris Saint-Lazare. Three other companies occupy part of the building’s surface area under service contracts, making L’Atelier a veritable ecosystem, reflecting Covivio’s different office offerings.
Sustainability is at the heart of the L’Atelier project. Covivio has sought and obtained numerous environmental certifications, including HQE, BREEAM, BiodiverCity, and the BBCA Rénovation label (Bâtiment Bas Carbone). These distinctions testify to Covivio’s commitment to responsible, environmentally friendly real estate.
Concrete initiatives illustrate this approach: the planting of outdoor spaces to promote biodiversity, the intelligent management of rainwater, and the choice of local and recycled materials for the building site and interior decoration.
In keeping with its commitment to artistic creation, Covivio has integrated a unique work of art into L’Atelier. Lyon-based artist Vincent Breed has created a glass mural inspired by the bricks of the building’s listed façade. Both respectful of the building’s heritage and resolutely contemporary, this work perfectly symbolizes the project’s philosophy.

L’Atelier is a showcase for Covivio’s expertise, a concrete demonstration of its vision of the commercial real estate of the future. By combining respect for heritage, technological innovation, flexibility of use and environmental commitment, Covivio has created a workspace that meets today’s challenges, while anticipating tomorrow’s needs.
This project demonstrates Covivio’s ability to transform historic buildings into modern, sustainable workspaces, while preserving their soul and character.
