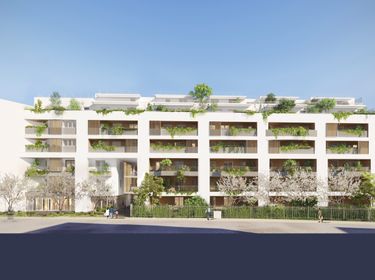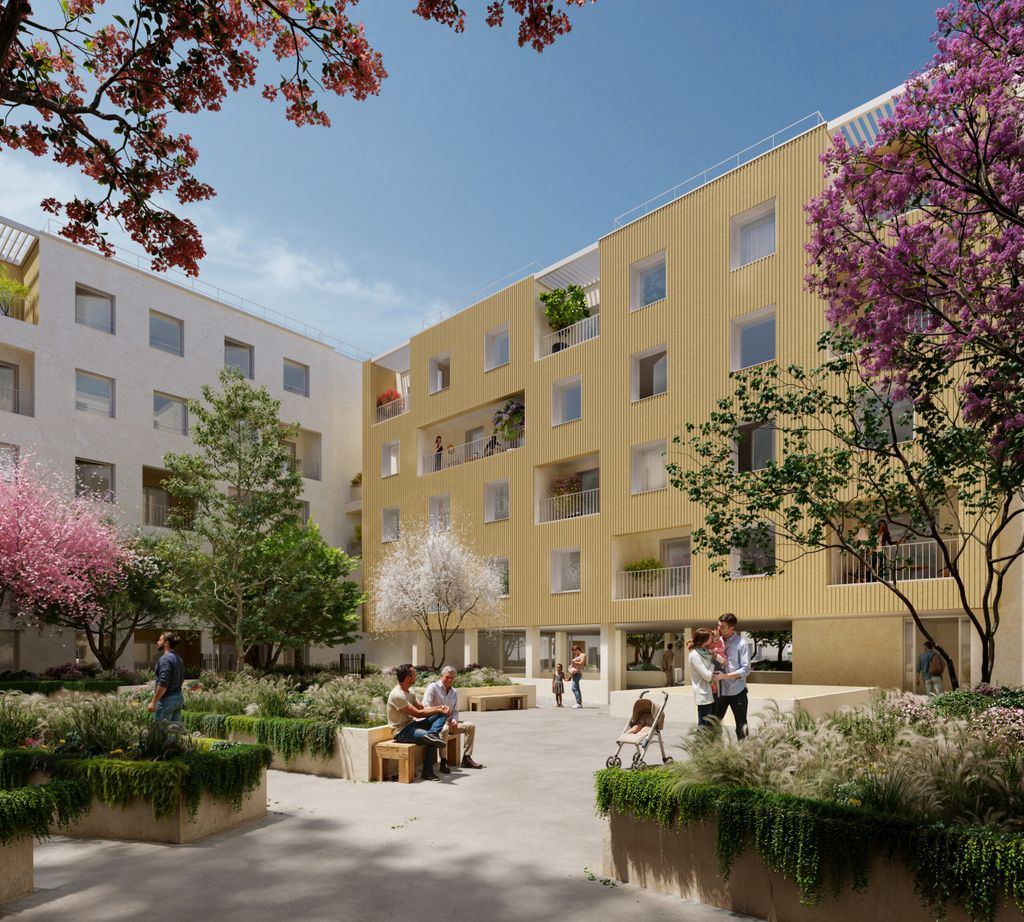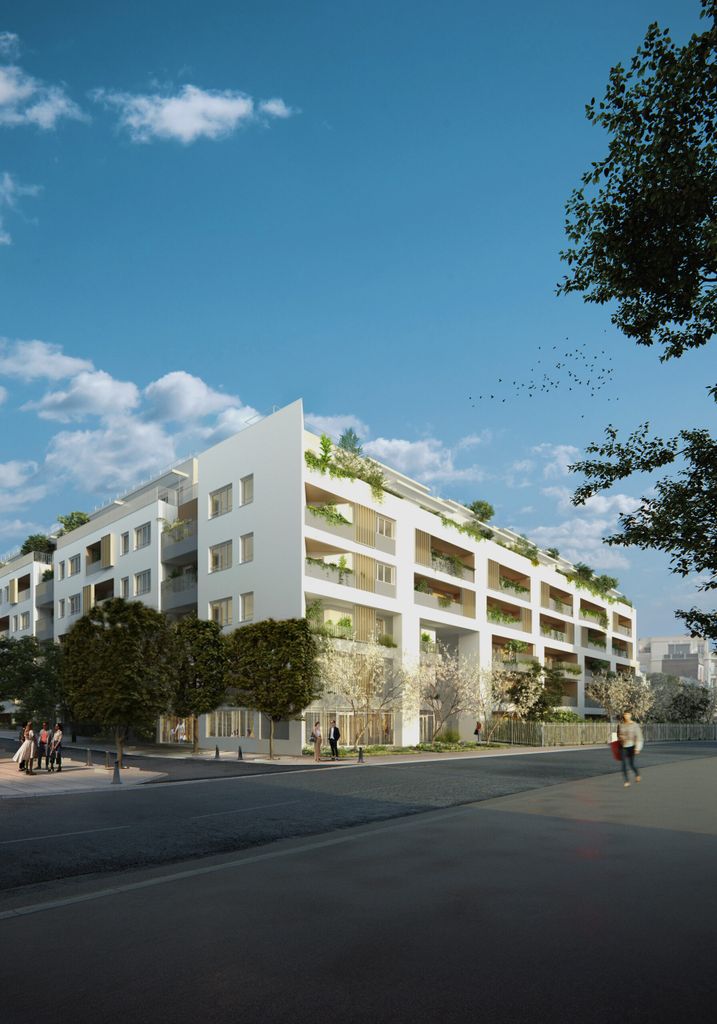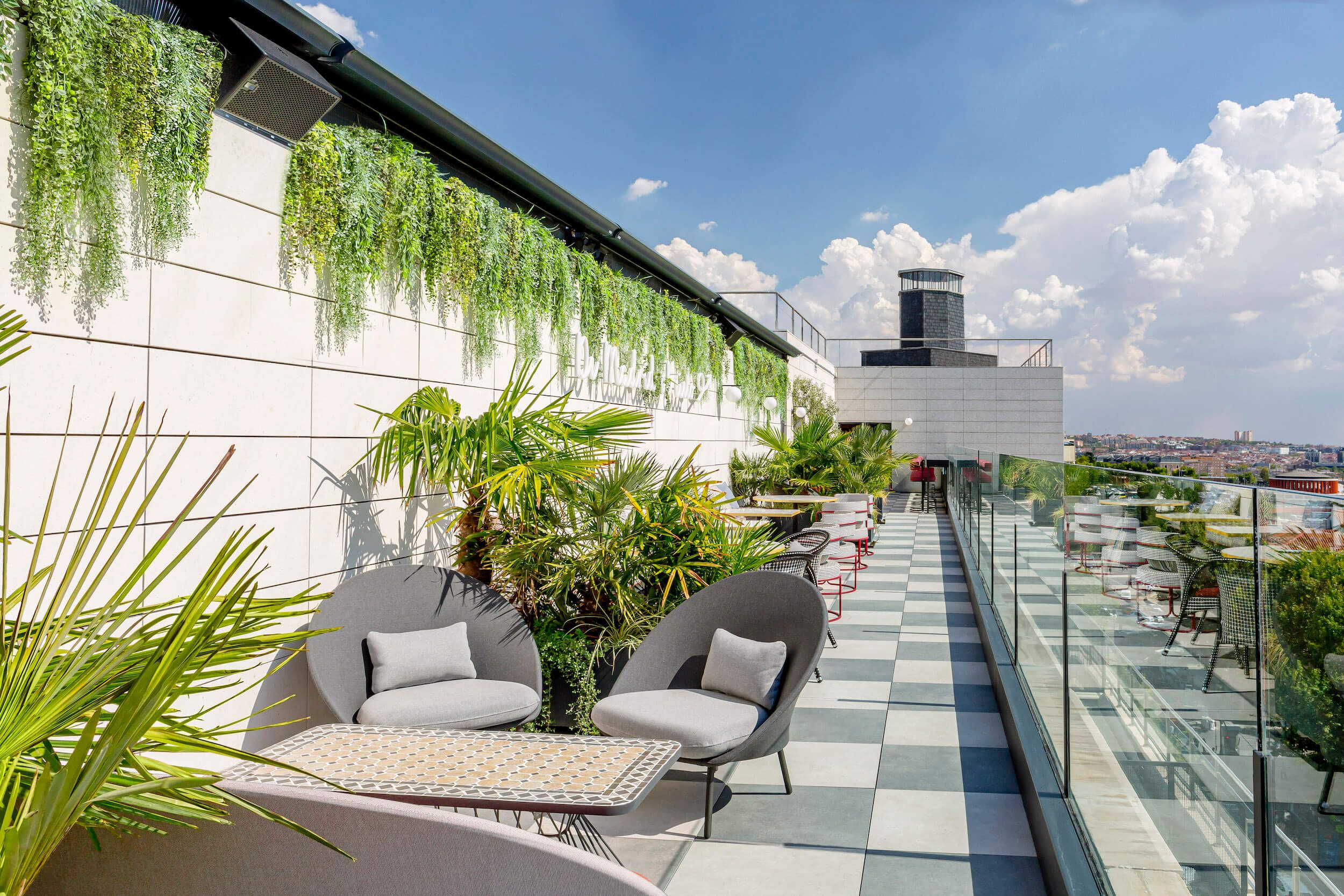Recyclage urbain
Situé au cœur de Rueil-Malmaison, ce projet de 12 400 m² est issu de la réhabilitation d’un immeuble occupé par Suez.

Au cœur de Rueil-Malmaison, nous transformons cinq bâtiments de bureaux auparavant occupés par Suez en un ensemble résidentiel de 149 appartements, un auditorium de 179 places et une cellule commerciale de 106 m².


En lisière de Paris, dans le département des Hauts de-Seine, Rueil-Malmaison a le charme d’une ville de province à deux pas de La Défense. Son art de vivre autour du château de la Malmaison et son accessibilité en font une ville très prisée. La réhabilitation d’un immeuble jusqu’ici occupé par Suez, en cœur de ville, ne pourra que renforcer cette attractivité.
Construit dans les années 1960, l’immeuble a abrité de nombreuses années la société Degrémont (filiale de Suez) spécialisée dans le traitement et la distribution des eaux.
L’ensemble comprend plusieurs bâtiments disposés autour d’une cour intérieure, se terminant par un immeuble de briques rouges de facture industrielle. À la suite de la fusion de Degrémont avec la société Suez, un deuxième projet de transformation de cet ensemble est établi en 1988 par « Jean-Paul Viguier et Associés », architecte, qui prend le parti de conserver le bâtiment en briques et de le surélever par un bâtiment-pont.
Aujourd’hui, et dans le cadre du départ de Suez, un nouveau projet est initié par Covivio avec le concours de « VIGUIER, Architecture Urbanisme et Paysage ». Celui-ci vise à transformer ce bâtiment tertiaire en un ensemble résidentiel appelé « Les Terrasses du Mont ».

Le principe directeur du projet est de créer plus de logements avec moins d’emprise au sol et de proposer des espaces verts et des commerces. La surélévation d’un à deux niveaux du bâti avec l’utilisation de matériaux biosourcés comme le bois, offre ainsi des terrasses végétalisées généreuses et des rooftops panoramiques.
Ce projet résidentiel intègre également la création d’un espace commercial de 106 m2 et la réhabilitation de l’auditorium existant en un lieu public, espace culturel de création, de rencontre et de partage contribuant ainsi à l’animation du rez-de chaussée, ouvert sur son environnement.
Au-delà du respect de la nouvelle règlementation RE2020, l’opération s’inscrit dans une démarche environnementale forte avec un impact carbone limité, notamment par la conservation d’une grande partie du bâti et le réemploi de la pierre de taille de la façade existante en habillage des futurs halls d’entrée des immeubles.
m² de logements
m² de toitures terrasses végétalisées et 100% des logements dotés d’un espace extérieur
logements créés
places de parking
arbres plantés


Recyclage urbain
Situé au cœur de Rueil-Malmaison, ce projet de 12 400 m² est issu de la réhabilitation d’un immeuble occupé par Suez.
Réemploi des matériaux
Dans une volonté de limiter l’impact carbone du projet, les matériaux issus de la déconstruction sont réutilisés, comme la pierre de taille de la façade existante, qui habillera les futurs halls d'entrée des immeubles.
Ouverture sur la ville
Un espace commercial et un auditorium pour un rez-de-chaussée vivant pensé comme un lieu de rencontre ouvert sur son environnement.

Vous souhaitez échanger avec nos équipes ? Vous souhaitez être accompagné dans votre projet ?
AllemagneBerlin
FranceRueil-Malmaison
FranceLe Raincy