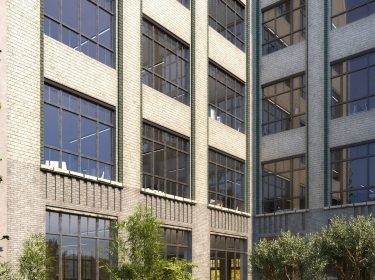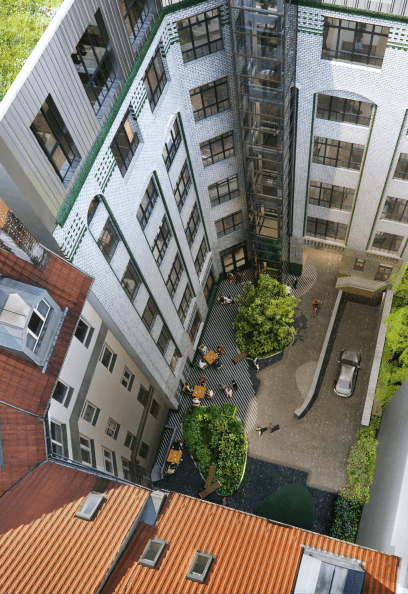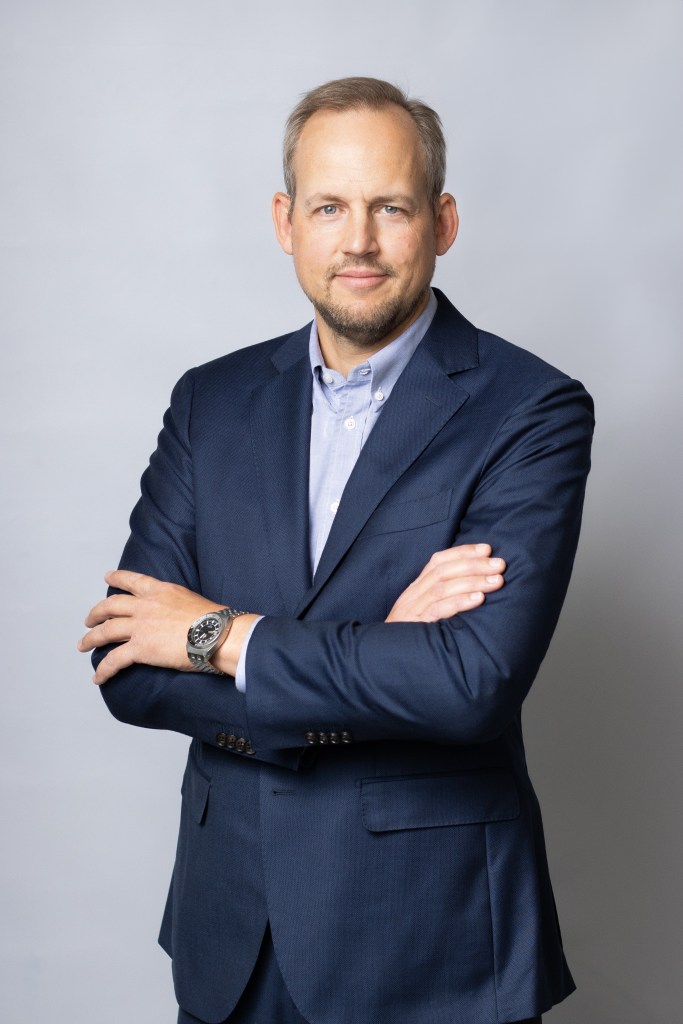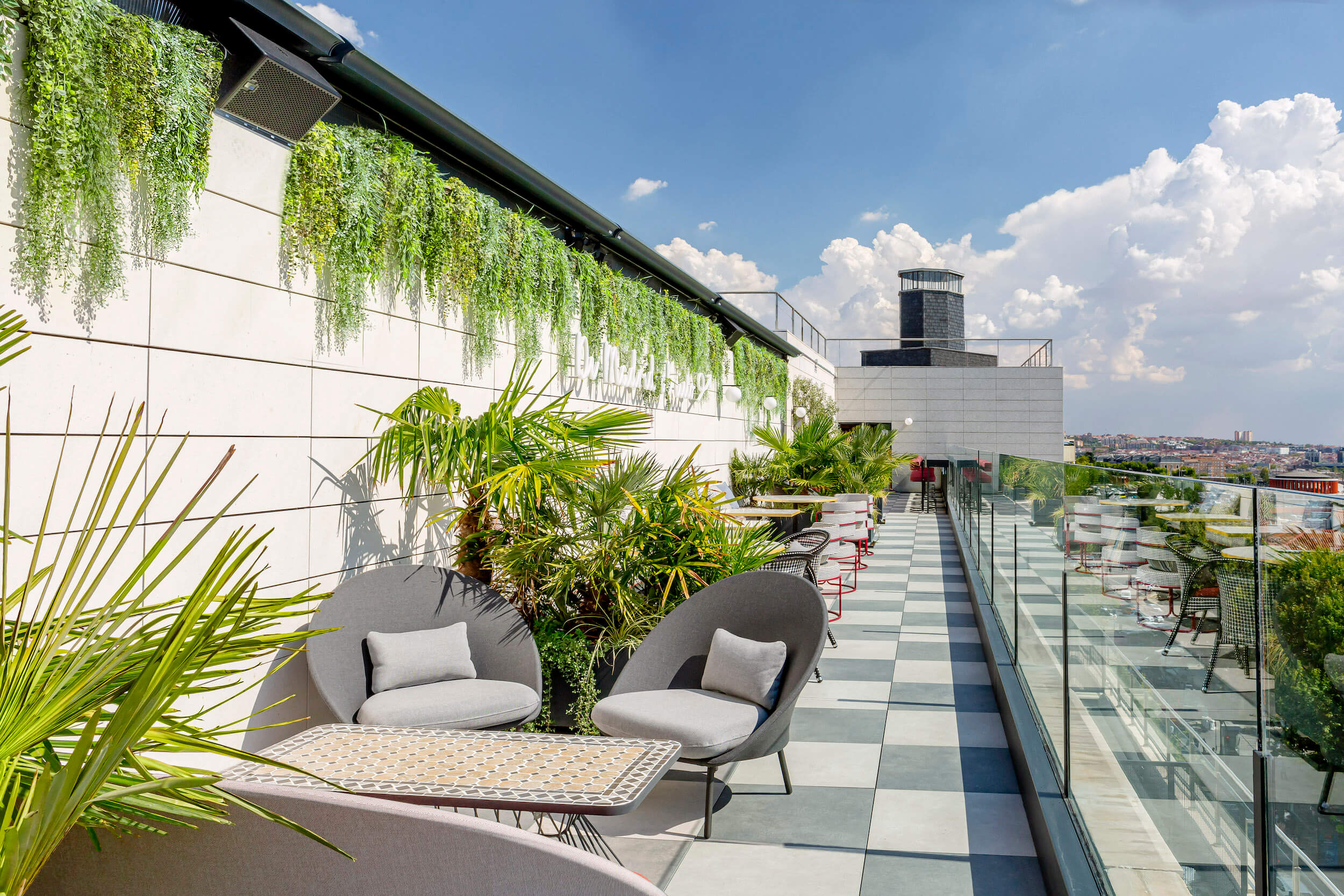Central
An exceptional location in the heart of the German capital.

A result of the refurbishment of an early 20th century factory, preserving the typical characteristics of this former industrial neighbourhood, LOFT is a unique building: 9,000 m² topped by a green roof and several terraces. The building will eventually offer modern, customisable office lofts of industrial charm comprising workspaces, collective spaces and meeting rooms and offering a wide range of services.


LOFT is a combination of modern office spaces and industrial heritage: steel girders, open-beam ceilings, historic doors, staircases and tiling stand alongside state-of-the-art fittings. The project includes the use of multiple interior courtyards typical of Berlin.
Besides its industrial aura, LOFT also stands out for its environmental performance: complete reuse of the building’s existing concrete and steel structure, 120 m² of solar panels and collection of 50% of rainwater for watering the plants. The building also carries DGNB Gold, WiredScore Gold and KFW Efficiency Building 55 certification.
LOFT promotes green transport in order to offer a sustainable and vibrant environment suited to multiple purposes:
The structure of the building offers various possibilities regarding the use of spaces, which makes it possible to design offices whose layouts specifically meet the needs of our clients.
Florian Wiedey
Project Manager Development Offices, Covivio (Germany)

As a signatory of the “1 building, 1 piece of art” Charter, Covivio supports artistic creation with a view to making it accessible to as many people as possible. As such, during the works phase a temporary urban art exhibition area was be set up on the ground floor. In the common area there will be an on site installation integrated for public view.
Central
An exceptional location in the heart of the German capital.
History
One of the most typical buildings in a former working district of Berlin.
Flexible
Spacious offices for customised and flexible facilities.

Would you like to talk to our teams? Looking for support with your project?